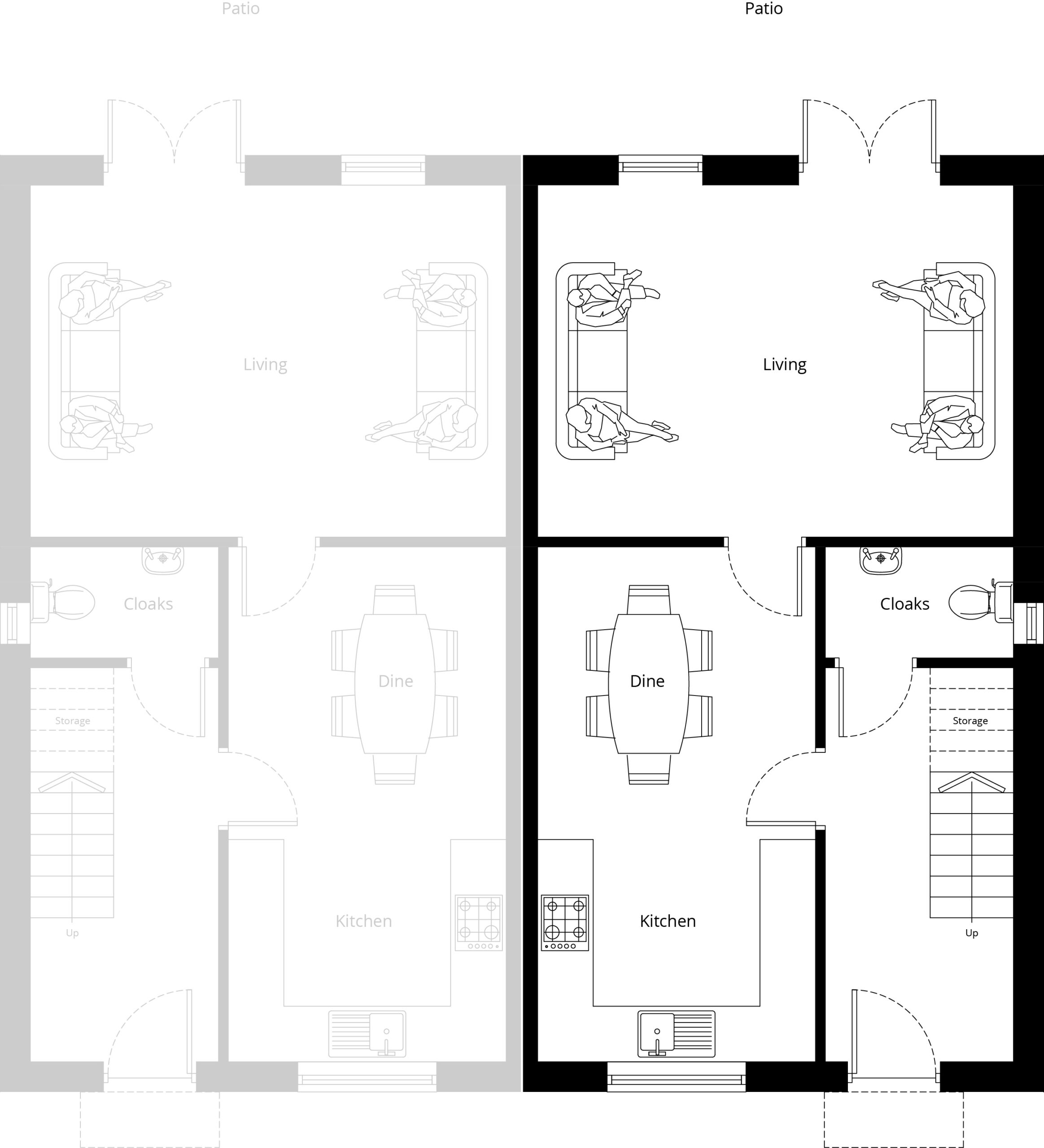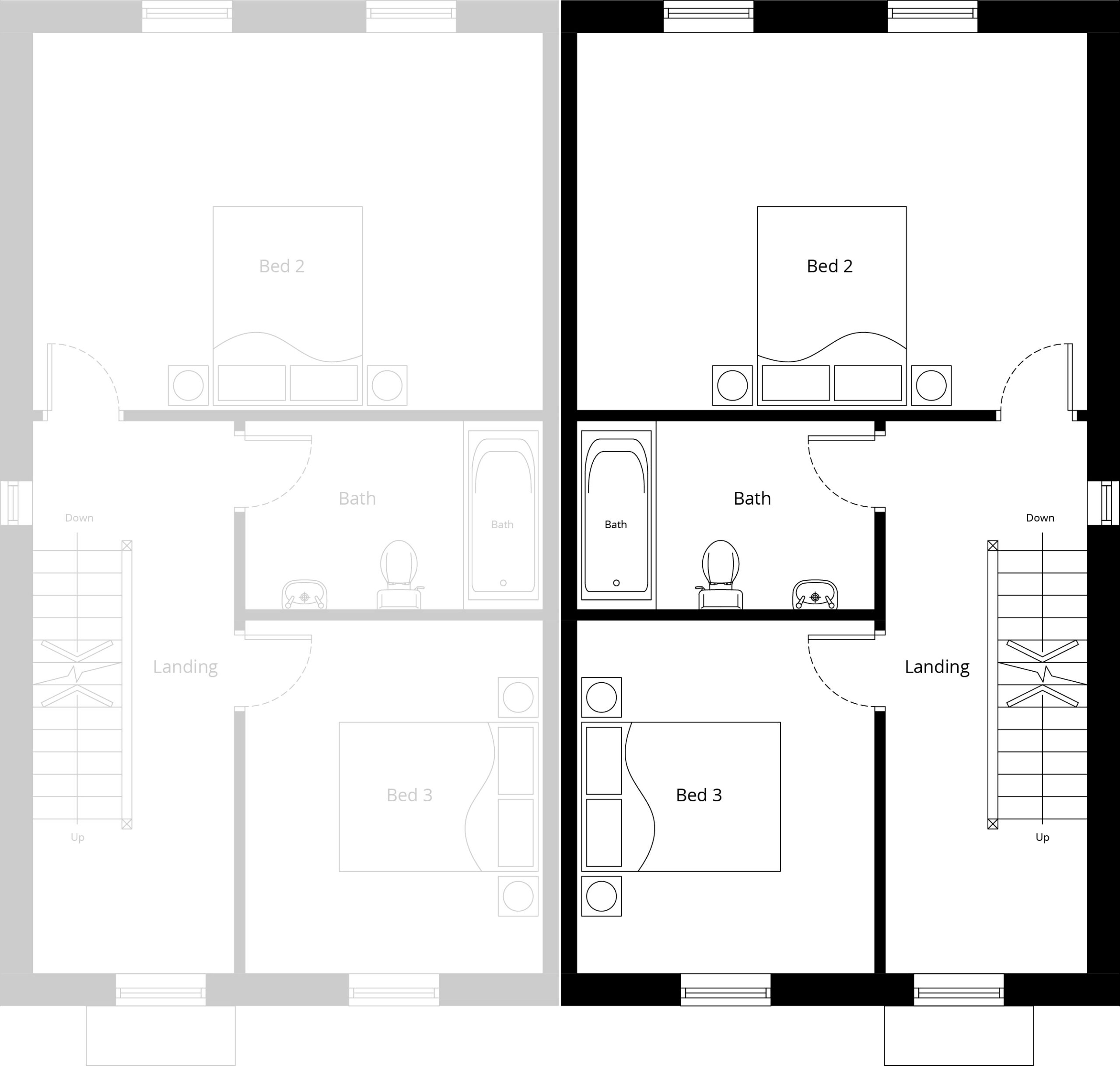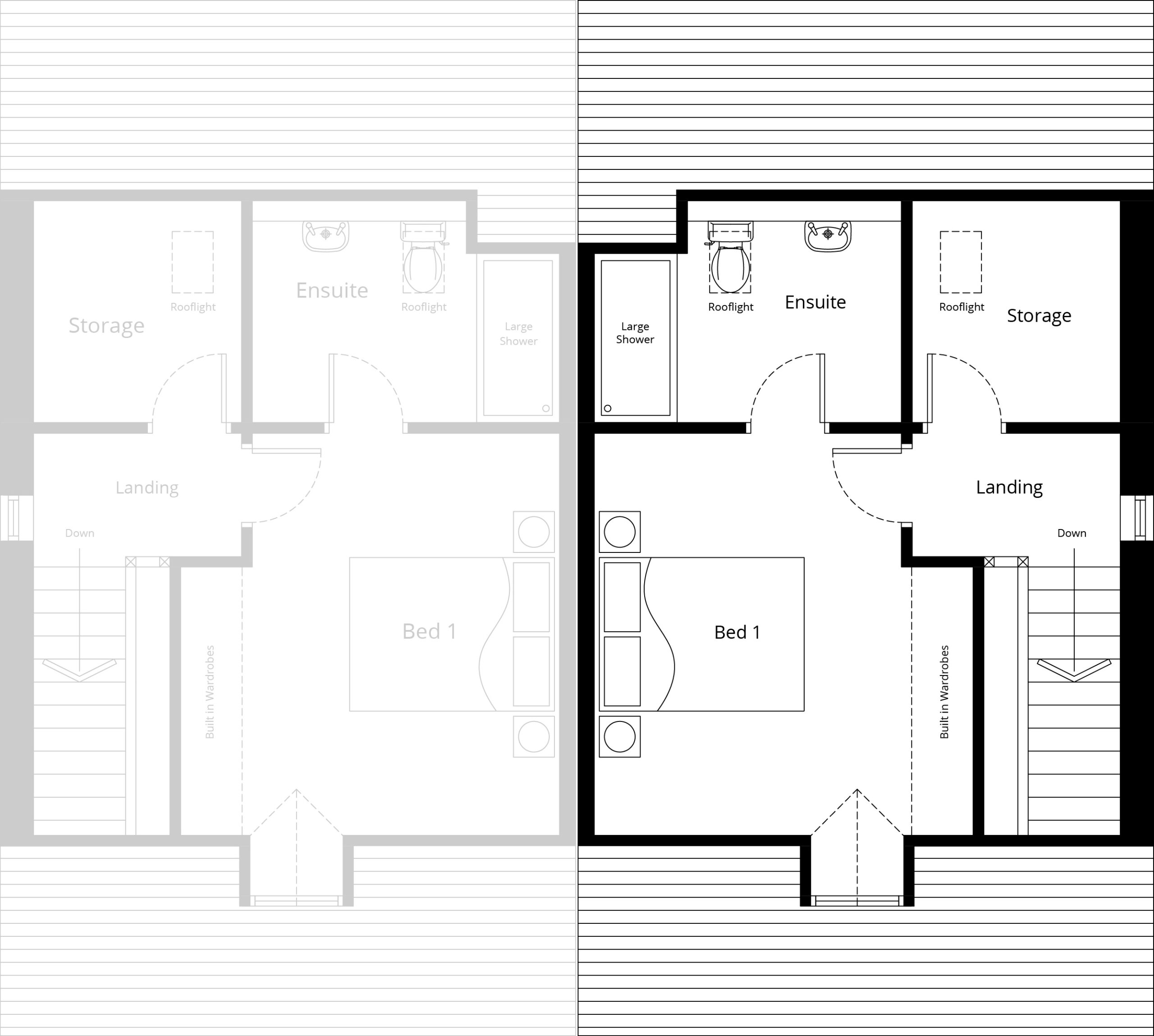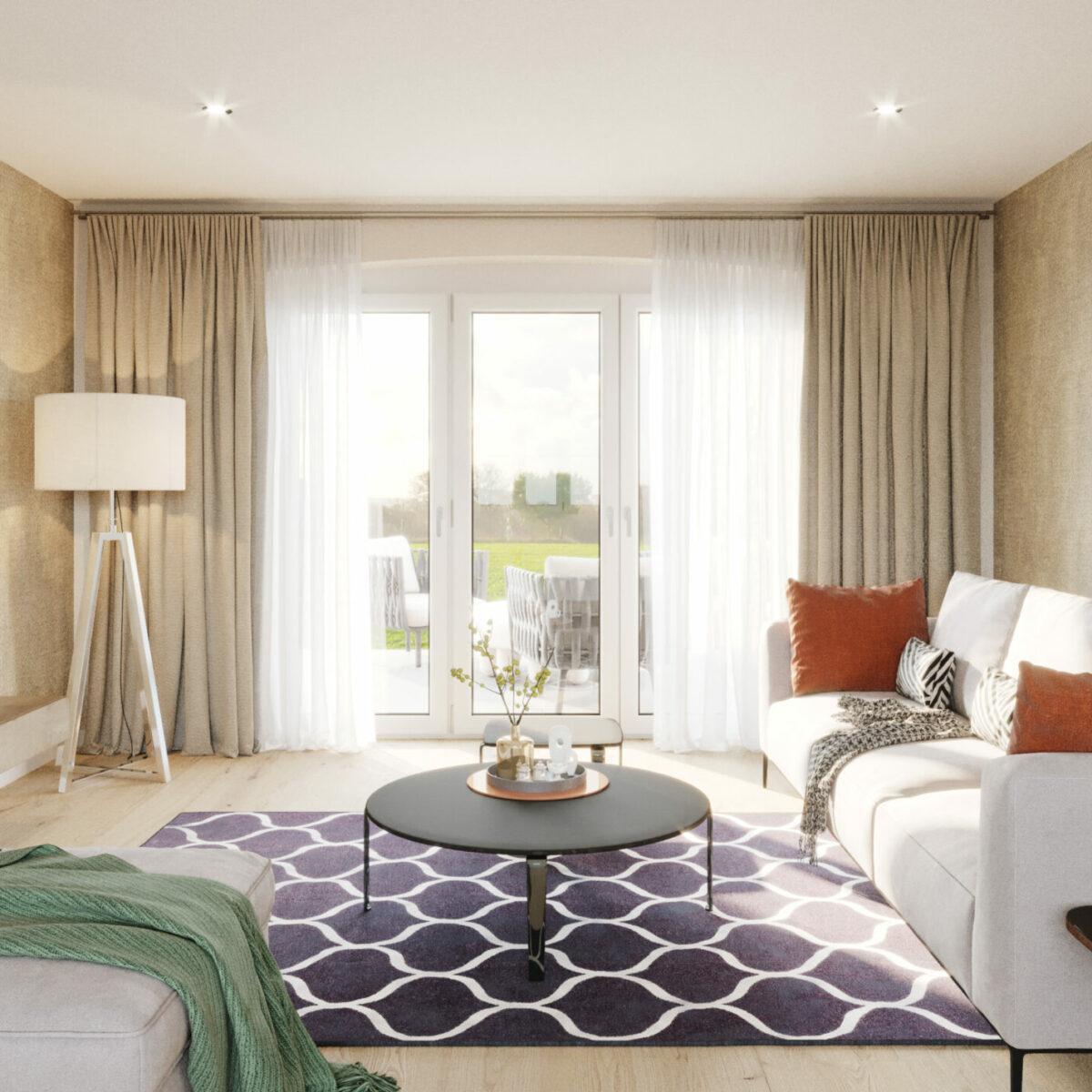Arranged over three floors, Stonegate House is a three-bedroom townhouse. Downstairs, the enclosed entrance hallway leads to an open plan kitchen/dining area with double patio doors opening out to the rear garden. On the first floor, a spacious double bedroom can be found along with a bathroom and further bedroom. The staircase leads to a second floor and features a master attic bedroom, with an en-suite shower room and a cupboard for storage.
Open-plan kitchen/dining area
Large master bedroom
Family bathroom



5.12 x 3.77
Kitchen/Dining2.96 x 5.54
2.97 x 3.5
Bed 33.85 x 3.9
Bath1.9 x 2.96
5.12 x 3.77
Please note: All measurements are approximate
All of our homes are backed by an ICW Warranty providing complete assurance for the future of your property, protecting it against any structural defects.

Find out more +

Try our mortgage calculator and discover what new homes are available to you.
Find out more +