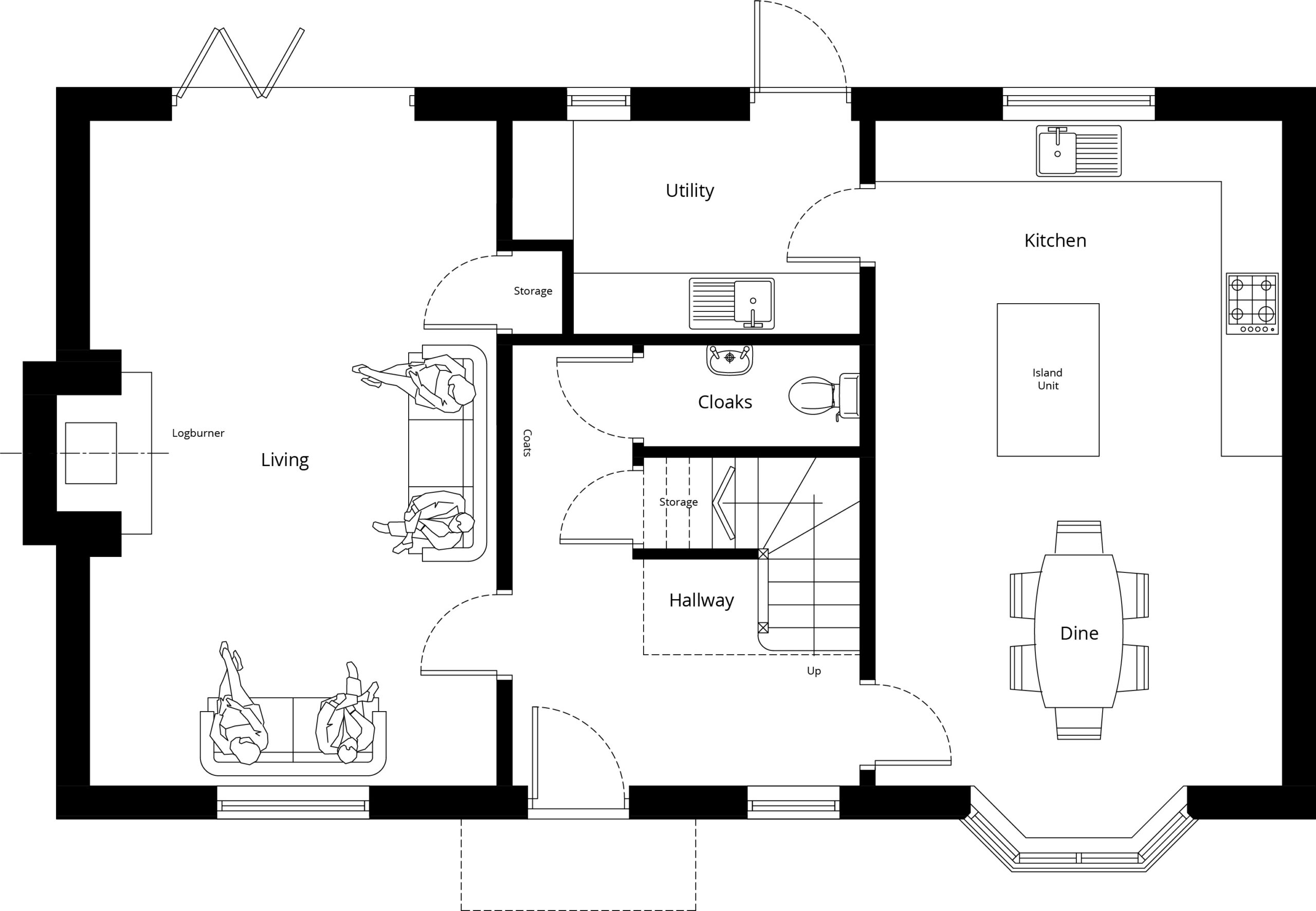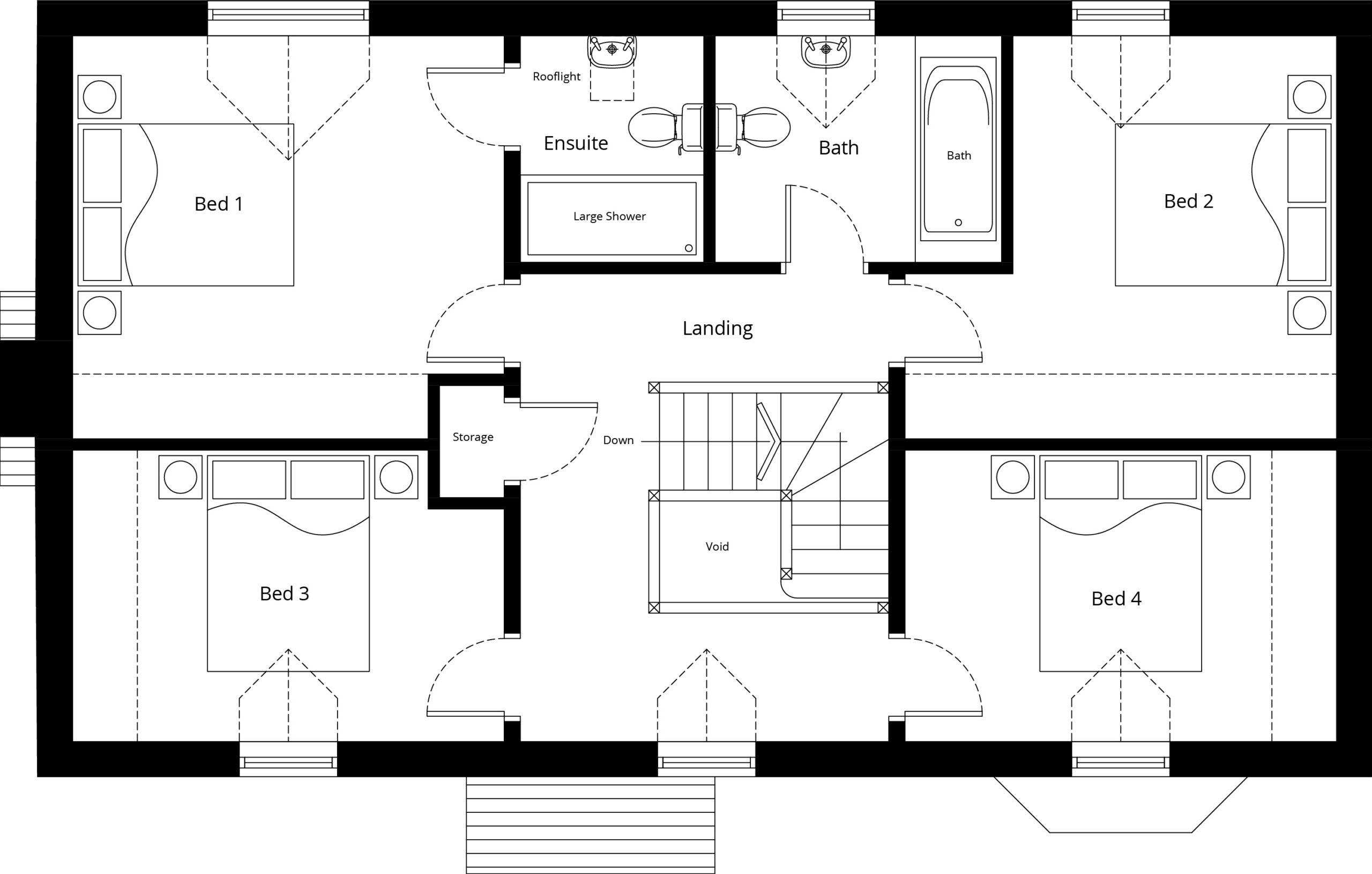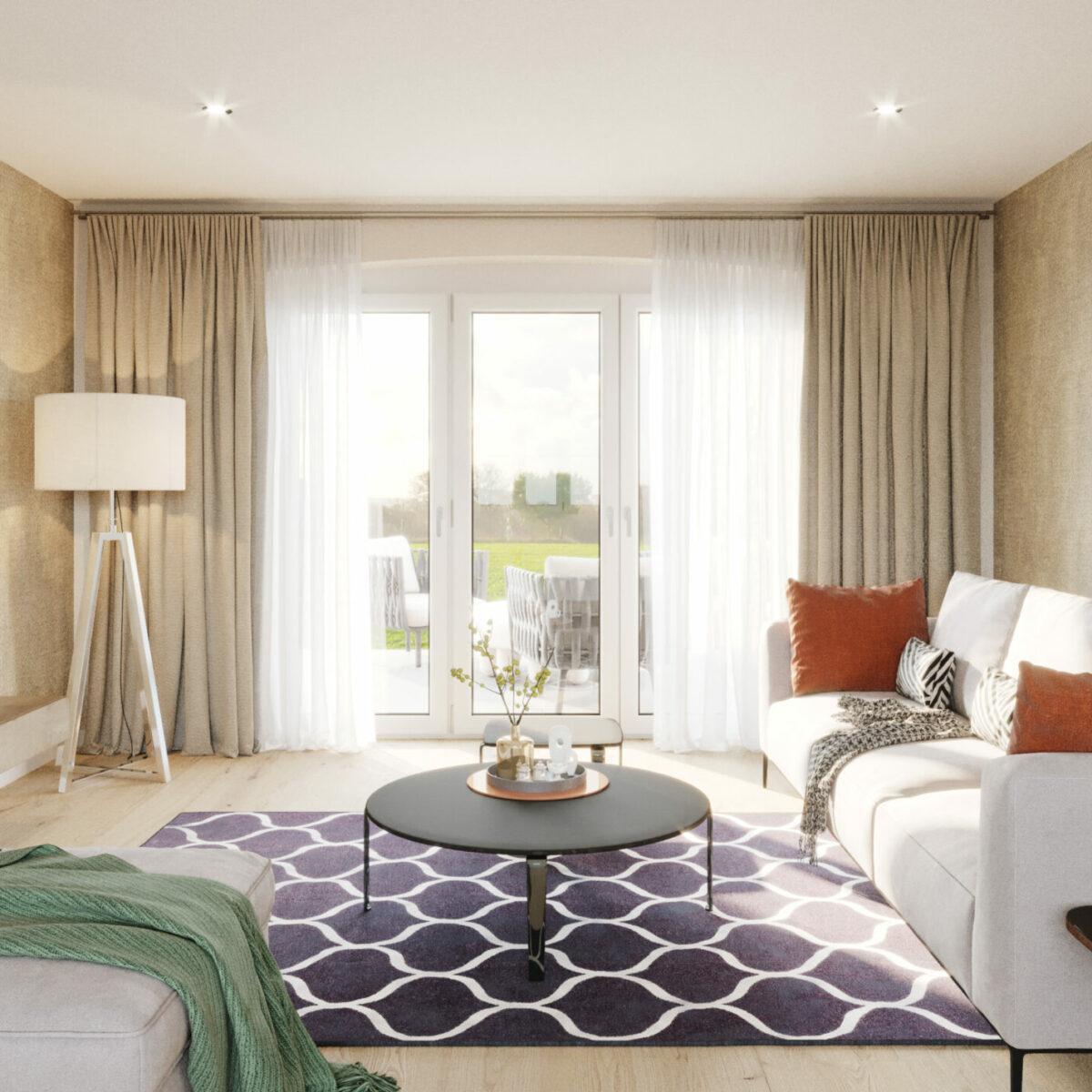Hornby House is a spacious, detached home with four bedrooms and a detached double garage. The ground floor comprises a hallway leading to a large living area and a separate open-plan kitchen/dining room. The lounge features bi-folding/bi-fold doors leading out onto the rear garden. The contemporary kitchen includes a large central island and separate utility room. On the first floor there are four well-sized bedrooms, including one master ensuite, and a large family bathroom.
Open-plan kitchen/dining area
Master bedroom with en-suite
Detached garage


6.55 x 4
Kitchen/Dining6.54 x 4
Utility2.1 x 3.4
3.73 x 4
Bed 22.7 x 4
Bed 32.7 x 4
Bed 43.73 x 4
Bath2.1 x 2.64
Please note: All measurements are approximate



All of our homes are backed by an ICW Warranty providing complete assurance for the future of your property, protecting it against any structural defects.

Find out more +

Try our mortgage calculator and discover what new homes are available to you.
Find out more +